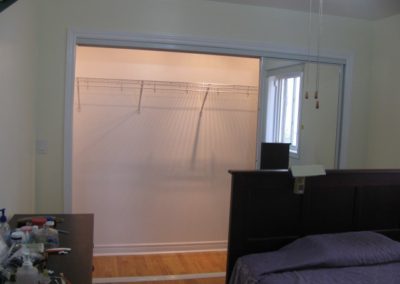Glenora Place Project
This was a basic closet renovation to create better use of space and functionality. Although it may seem like a simple change the reality was something entirely different.
The original closet was unlit and accessable through two separate openings. It was very dark with areas that were inconvenient to reach or store clothing. The solution for this client was to remove the centre support and create one large opening with mirrored sliders, new shelves and light on a separate switch.
Pictures: (click to enlarge)
Initally the the doors were removed as well as the drywall on both sides to reveal the structure and the extent of floor repairs and electrical requirements.
A new header was installed as well as colour matched flooring to fill the void where the centre support was located. Several different flooring suppliers were contacted before a close match was found for the 10 year old floor. The end result was a near seamless match of the floor. Electrical and lighting were added to the interior before the walls were reboarded, taped, sanded and painted.
New shelving and smooth running mirror sliders were the finishing touches for this project. The client was extremely happy with the outcome. The new closet is more functional and the mirror doors gave the illusion of a much larger room.
This client knew exactly what she wanted and ROI Renos was able to meet all of her expectations.
Contact us for help with advice, planning and project completion on any renovation you require big or small.
Jim Dickinson
General Contractor




